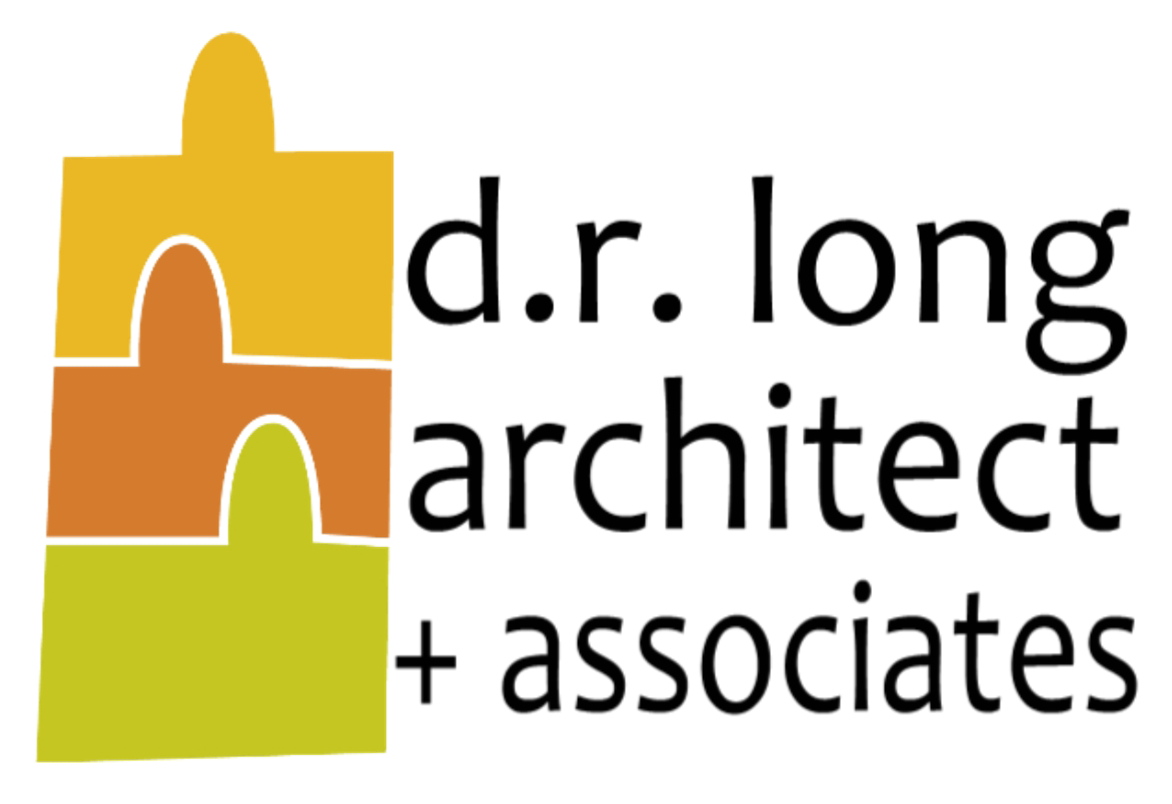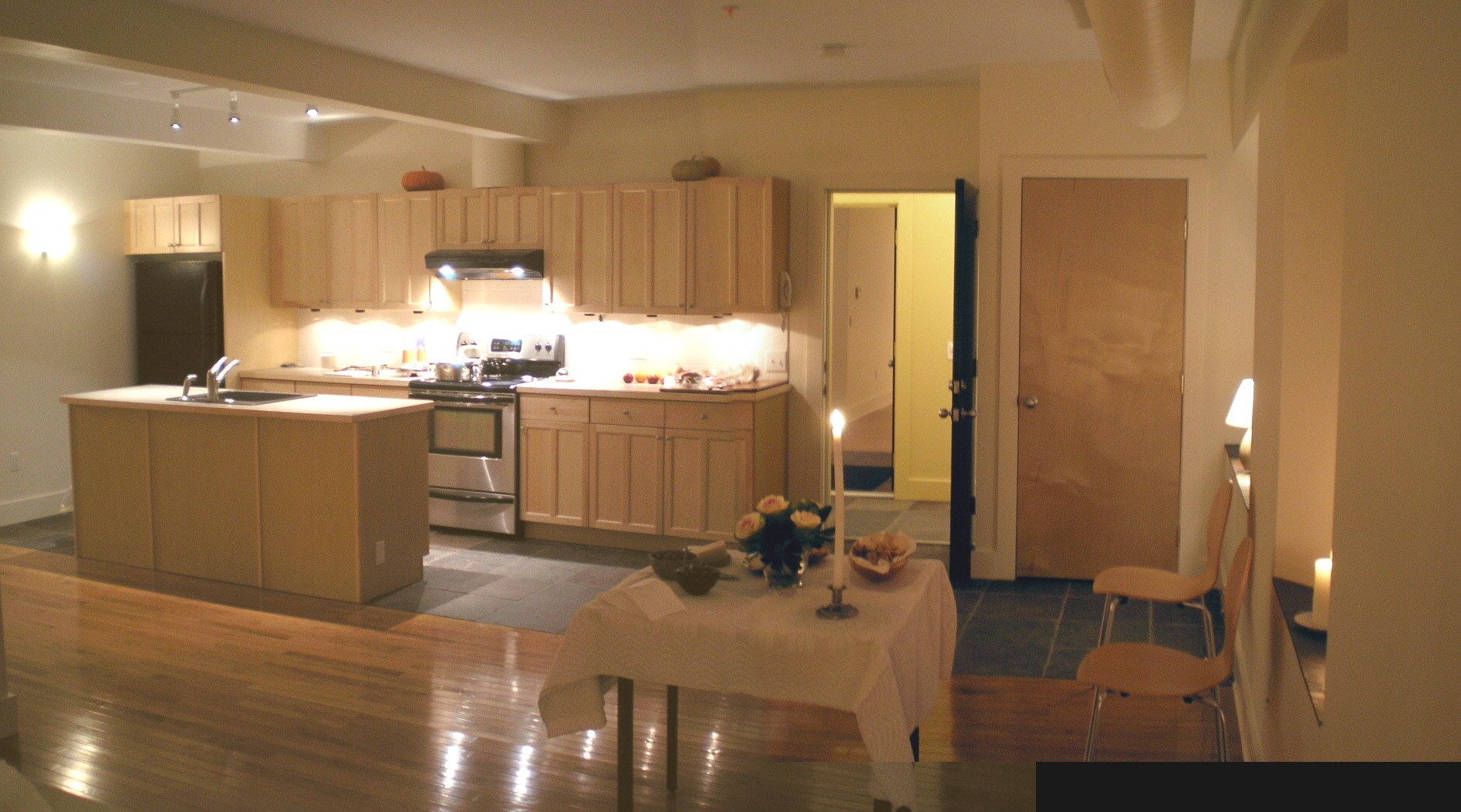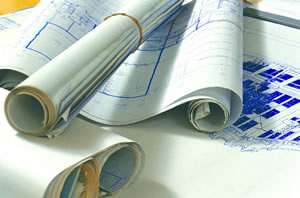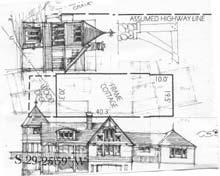 frequently-asked questions
frequently-asked questions
 frequently-asked questions
frequently-asked questions
services | profile | projects | FAQS | home
Contemplating a project can be confusing and overwhelming to anyone. Here are some of the most frequent questions we receive. Our prinicipal can also provide you with answers specific your project, just email him to receive a detailed response. dan@danlongarchitect.com


![]() I've never worked with an Architect. What does an architect do?
I've never worked with an Architect. What does an architect do?
An Architect is a licensed design professional tasked with the responsbility of making your project a reality. As a client, you are paying a design professional for their experience, professional knowledge and expertise.
Be aware that someone who calls themselves an Architect or provides "architectual design services" is required to be licensed. Please check with your state licensing board prior to retaining someone who offers any service that uses the term "architect or architectural" in any form. If you are hiring an architect that person should be licensed. For New York, you may follow this link and follow the promts. http://www.op.nysed.gov/opsearches.htm
![]() What do you offer that other firms or independent architects do not?
What do you offer that other firms or independent architects do not?
Our firm strives to provide each client with the services they need instead of finding ways to maximize our fees. Many clients depend on us to do what is needed to help them attain thier goals and keep to a budget. Nearly all of our clients receive an up-front quote for services after the initial no-cost consultation. This approach allows us to know details on the project and lets our clients to know exactly how much they will be paying for the service. DLA+A offers a very wide range of services from property evaluation (find out if the property you are considering will work for you) to space planning and construction observation.
![]() How much does an architect cost?
How much does an architect cost?
Depending on where you live, architects typically charge anywhere from 5% to 15% of the cost of construction depending on the level of services provided. As mentioned previously, our firm offers flat rate packages so you know exactly how much your paying and for what. The price doesn't change if you decide to pay more for finishes such as cabinetry and other fixtures. We base the fee on a combination of the type of work and square footage of the project. In comparison, our fees usually range around 3-5% at most. We try to understand what each client needs and base our fee on the time it takes to do the project correctly.
![]() What do we need to do to start a project?
What do we need to do to start a project?
First thing you need is a place to put all of your ideas and information together. Anything that helps you visualize and describe what you want is fine, magazine clippings, photos, wish lists, floor plans that offer some of what your looking for, anything. Some items to have on-hand before a meeting would be a current or accurate property survey and an idea as to budget and timeframe (when you want to move in). The next step would be to contact a design professional and at least arrange a design consultation. This will save time you and money.
![]() What is a Design Consultation?
What is a Design Consultation?
A design consult is normally an hour meeting that allows you to review your project with a professional and get a good idea of what direction to go. This meeting goes over the big picture and helps a lot with clients of many levels of building experience. Design consultations can take place in the office or at the client's project site (home, business, etc.) and can take place after work.
![]() I bought a set of plans from a plan book or on the internet, can you stamp them for me?
I bought a set of plans from a plan book or on the internet, can you stamp them for me?

You just paid around $500-$1000 for a set of plans you liked from a plan book. When you asked about a seal, the most likely response was, "depending on your local municipality, an engineers or architects seal may be required. Minor revisions or additions may be needed to comply with local codes before being sealed by your local engineer or architect." That sounds like your inexpensive house plans are going to cost more to get that permit.
Before you actually purchase a set of drawings, are they exactly what you want? If not, chances are you can develop a custom design to suit your needs exactly and not spend your hard-earned money on drawings that may need major revisions to obtain that permit. Always check before buying because you would be surprised at how affordable an Architect can be.
You get what you pay for! If you skimp on the design, you will spend more $ to achieve your goal because of inadequate plans. No matter what you pay a licensed architect, it pales in comparison with what you pay the Contractor! Proper planning always pays off.
![]() Just what is involved in the design process? How do we get a set of drawings?
Just what is involved in the design process? How do we get a set of drawings?

The design process is a three step journey: schematic design, design development, and construction drawings. The first step is taking the collection of ideas and information and coming up with a first design to look at and see if it works. The second step takes the worked out schematic design and looks at it from a more formal structural and mechancial standpoint. At the second step, contractors are normally given the chance to start pricing and budgeting. Once all the details and practical issues have been solved, it's time to produce the working drawings for permits and construction.
![]() How long does this process take?
How long does this process take?
This timeline varies, some clients know exactly what they want and have no problems with budget. Those projects can go quite fast and be complete in a matter of short weeks. Most clients are not completely clear on what the finished project will be and they are very concerned with controlling the budget. This project will involve more detailed cost estimations from contractors and several reviews until everything can come together well. If you fall into this category, be ready to spend around four months to obtain a project you can be happy with. Some projects take even longer, however this is usually due to other influences such as weather, municipal and zoning reviews, scheduling of contractors, etc.
Always keep in mind: It is better to not be rushed to make a decision on something that is probably one of the largest investments you will make.
If you have any questions, you may contact us via phone or email.
Thank You!

services | profile | projects | FAQS | home
© 2011 DLA+A 44 Castle Street - Geneva, NY 14456
(315) 781-2835 dan@danlongarchitect.com